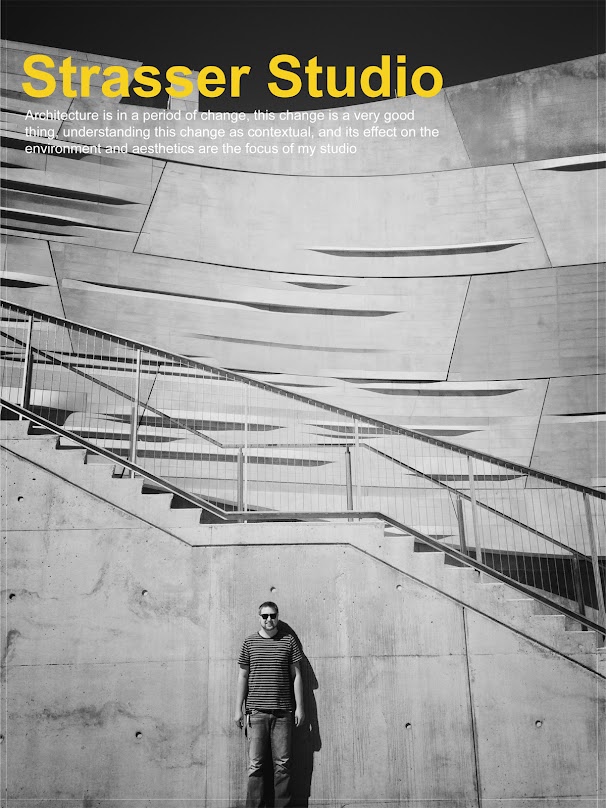Crystal Lake, IL
///September 2014
With
most of our motivations and most of the driving forces set into motion
either past or present, there is typically a cause and effect. This
cause and effect can be typically seen either in physical form or felt
by way of an emotional response. Take for example deforestation; a
large portion of trees are torn down for some type of use or to make
clear an area for development. The effect can be great and easily
observed in the
reaction of the wildlife and the petition of people against
deforestation. In literature George Orwell's 'Nineteen Eighty-Four' we
see the cause of atomic war and the emotional response of the people as
'big brother' is watching everything. This novel was written to alert
the readers to the potential danger of a totalitarian government where
the majority of the people are under complete control of the government,
as well as several other emotionally grabbing themes. as
well as several other emotionally provoking themes. In architecture as
it is in literature and in daily life, pretty much all actions provoke a
response. My question is what does that response look like when it
concerns architecture. For example, when we place a building or a
structure on a context, that effect, does it impact the users, the
environment or all things. I believe that we can call that reaction a
'peel' or a 'tear'. As the earth is impacted there is a tearing process
that pulls from the earth and is replaced with an object. Entomology.
One component of our nature world are insects, when they decompose they
cause a reaction to occur. We can deconstruct and re-associate the
decaying parts as architectural elements and those elements can be very
function or form depending on their association with how they are
impacted with the context. For example lets look at a few components of
an insect. We can say typically an insect has a head, body, appendages,
and in some cases wings. In architecture we have the path (entrance and
movement), the program spaces, the structure, the skin, and context. If
we assign components of the insect to the elements of a building, I
propose these relationships. The head of the insect is much like the
entrance or the path for the users of the given structure. The body of
the insect is the massing on which the building form is generated. The
appendages; legs, arms, antenna etc, can be associated as the structure
or the elements that directly tie the insect to the context, other than
the form having a direct impact on the context. The shell and the wings
form the skin of the structure, the curtain wall or the shading devices.
While these elements of the insect may be directly associated with
building components, one may ask why does the bug need to be decomposing
or past its life. There can be two direct links to architecture with
this thinking, the living insect would be a portable solution to
architecture, and the dead insect would make the connection I aim to
propose which has a direct relationship to a given context.
In
architecture one of the primary design idioms is the relationship of
solid masses to void masses. When an insect dies and is planted on a
context (the ground) theoretically the context has just gained some mass
as well as a 'future void' The mass comes from the addition of matter
to the surface and the void from the energy exerted from the
decomposition process. When we decide to place a structure on the earth,
we need to address a few things; the user (as well as the role of the
user), the impact spatially on the context and the proximity to other
structures. There are obviously several other impacts, some of which I
will cover later, but for now, lets focus on the user, and not only on
the primary user but also secondary users. With the decay of insects,
the users are the surrounding soil, other insects, and plant life. In
architecture, the users are the occupants, the people in proximity and
the casual observers/users. Clearly the hierarchy falls primarily to the
occupants, then to the users in proximity, then to the casual
pedestrian. In nature the hierarchy may vary case by case. The insect
may become food for other insects, fertilizer for plant life, or even
decompose into a pile of organic silt and eventually add mass to the
soil.
The
function of the structure for the primary occupants needs to be several
folds; passively emotional, functional, safe, and providing of a
conducive experience for the desired function of the space. The user
will engage with all components of the insect form; the head, body,
appendages, and the shell/wings. Each of the components should be rooted
in the theory of contextual conditioning to offer a direct connection
to the local environment. For example the head of the insect as an
entrance, as the insect decays, typically this is the first component to
be hollowed out and providing a passageway from one location to
another, leading the user from the exterior into the body or program
space. This decay most likely occurs at surface or slightly sub surface
level. This movement from the head to the body is along the datum or
long axis reinforcing the idea of path. The head is usually the
smallest, or smaller of the components forcing a reveal once the user
moves from the head to the larger body. This thinking encourages the
feeling of safety as the head provides a gate or a portal from the
context into the occupied space.
More to come.
poecilocornis lotus
pentotomedea
'camellia stink bug'
ink on 60lb. strathmore paper 8x10
(click to enlarge image)










